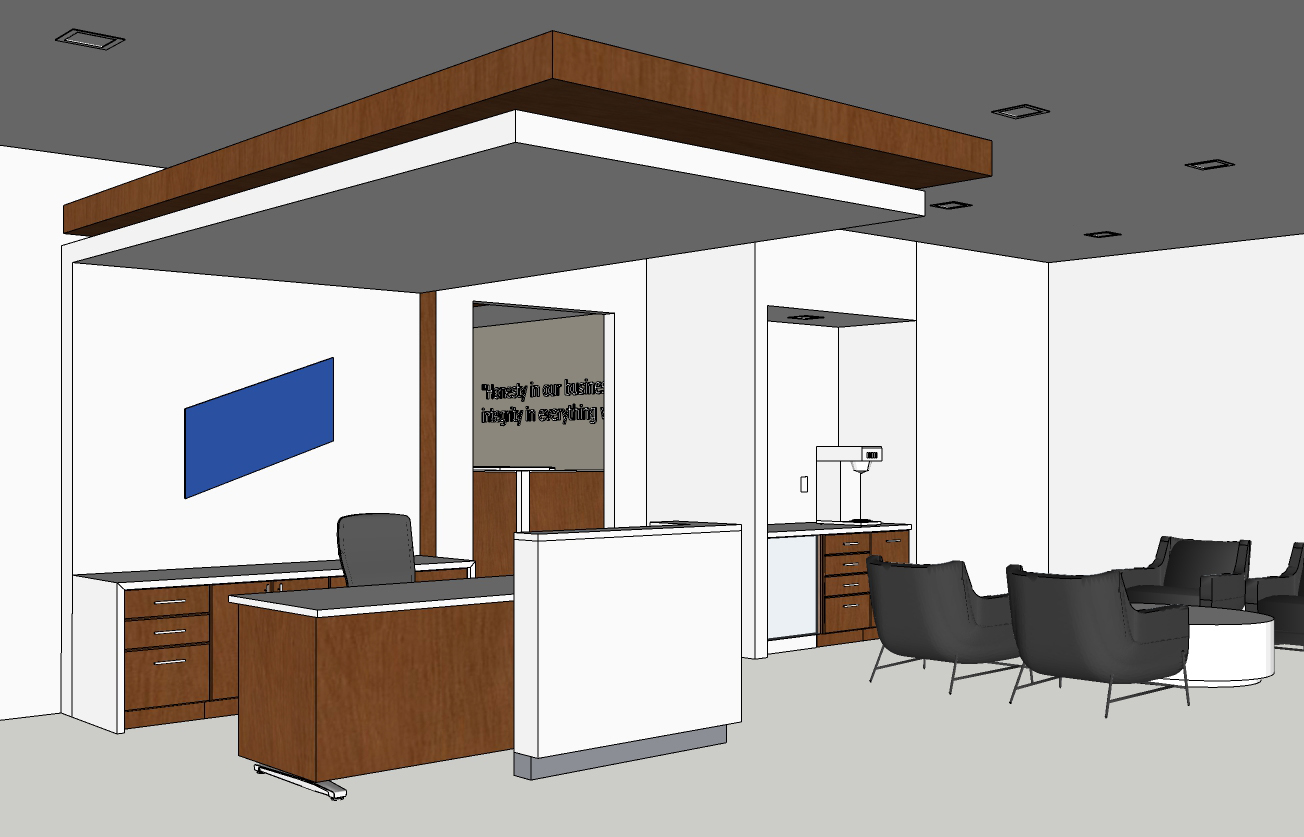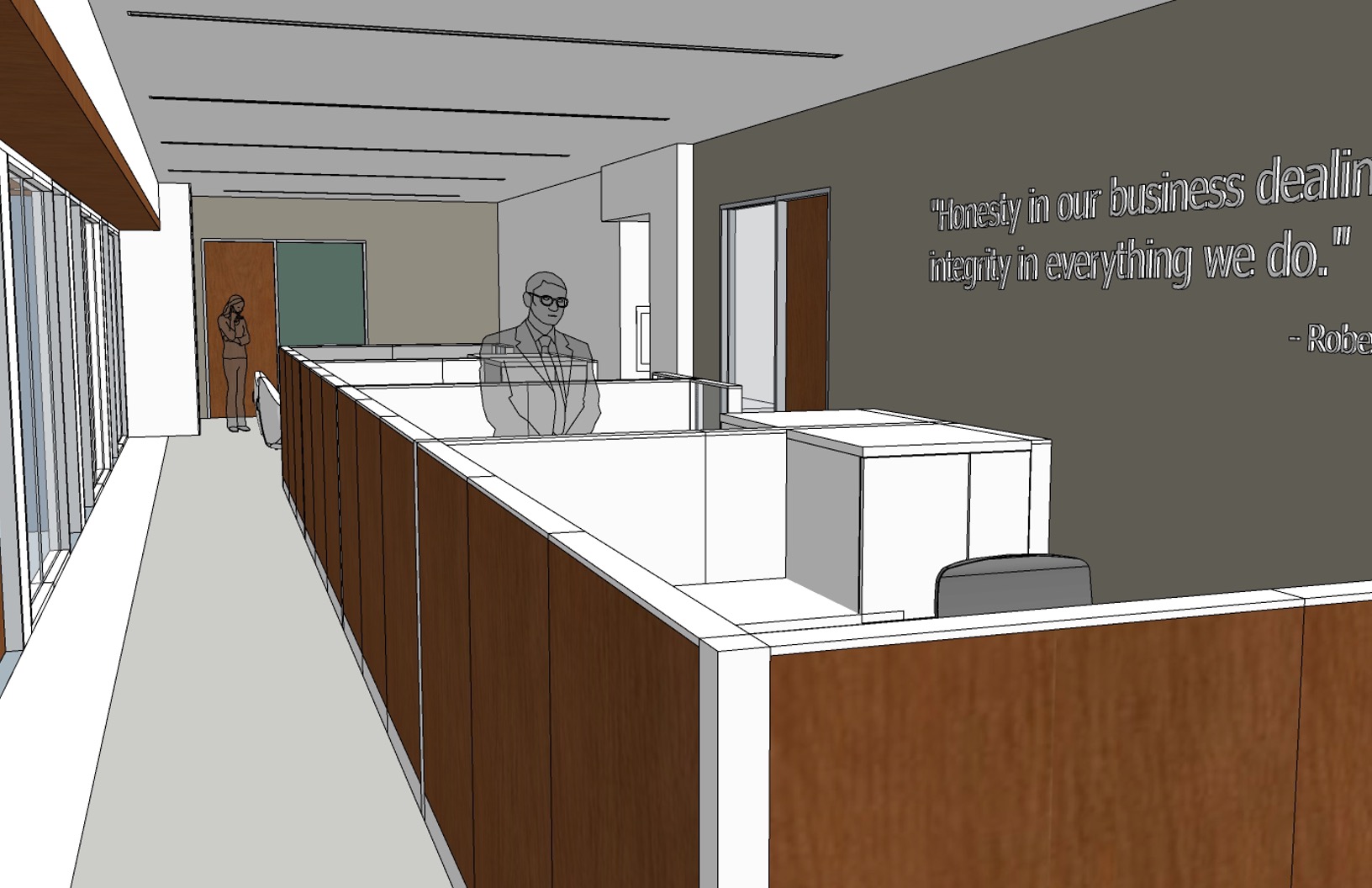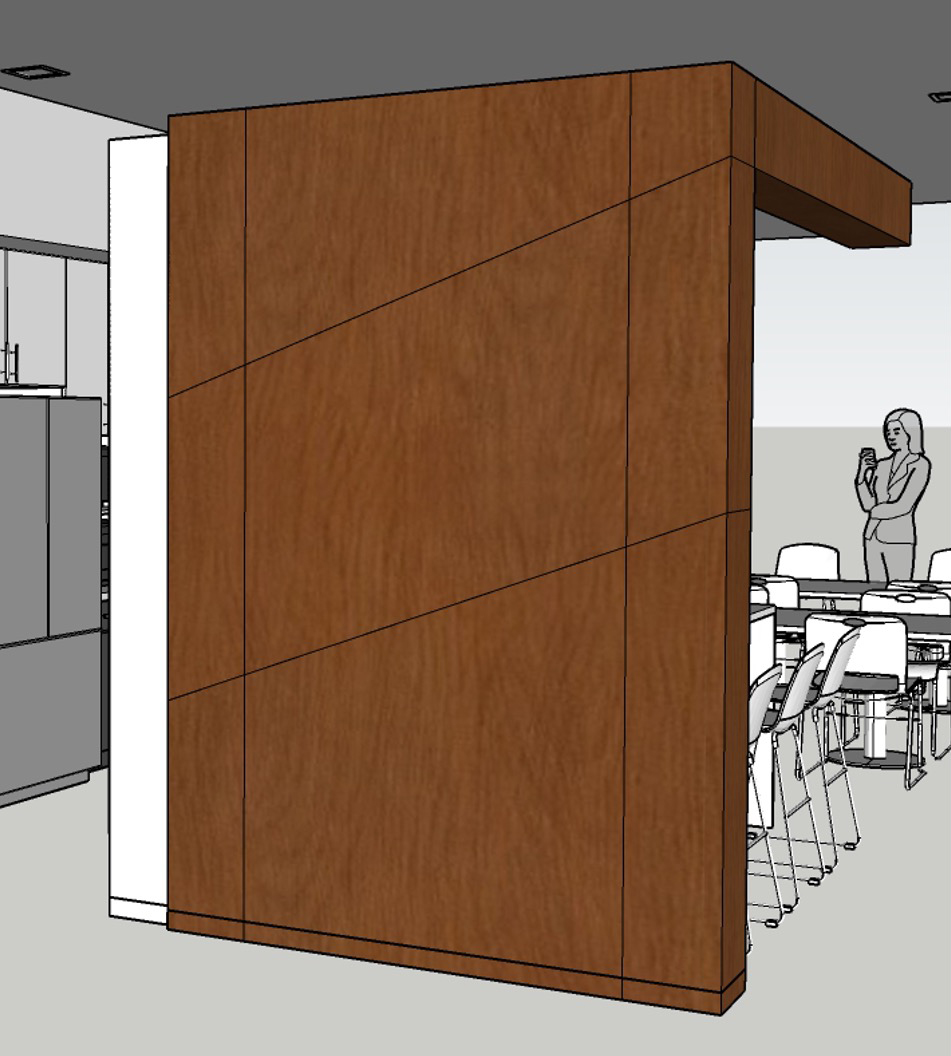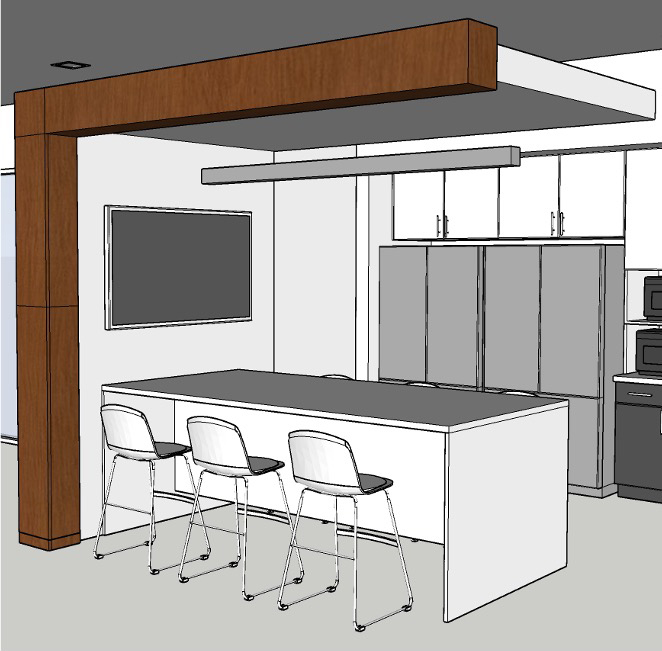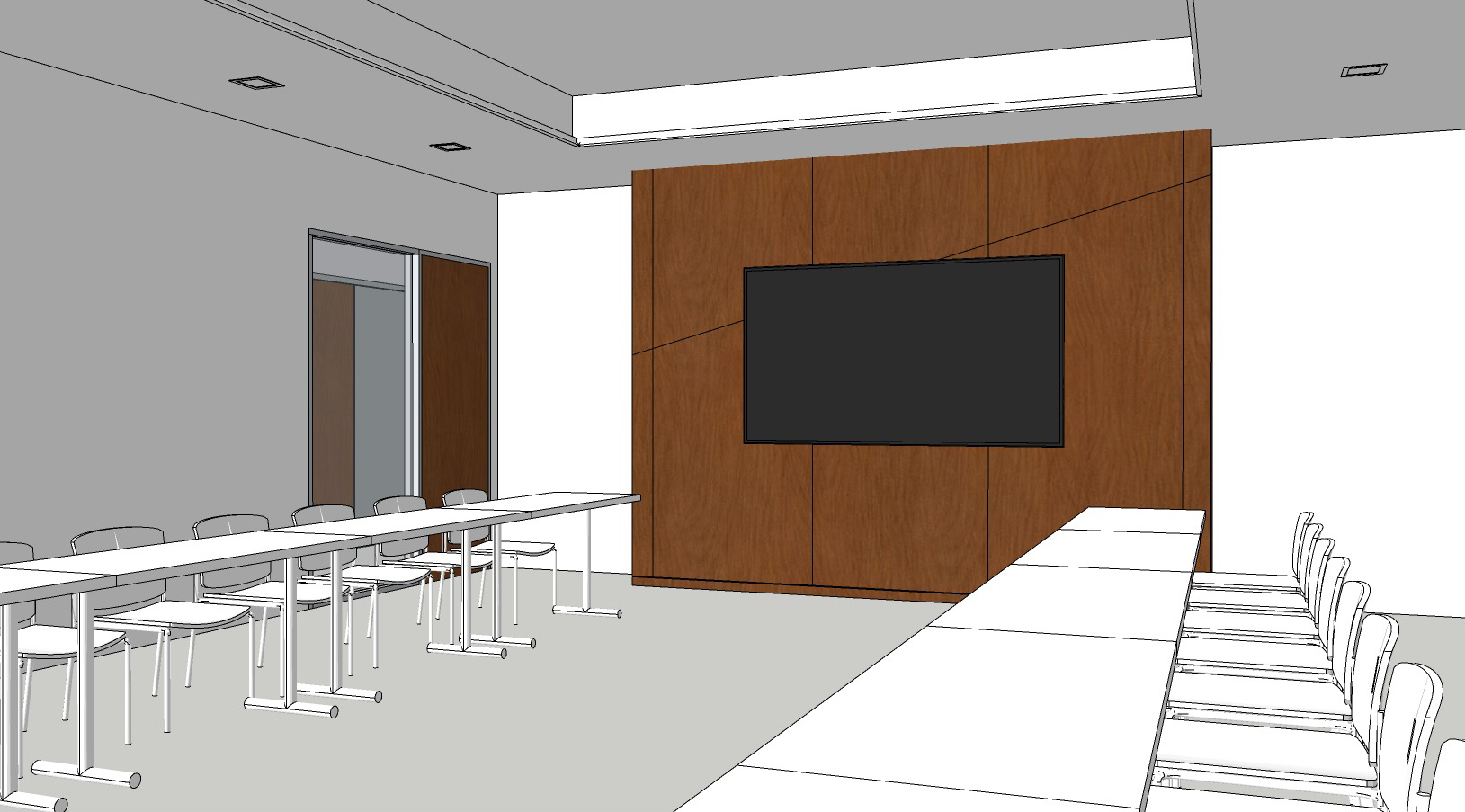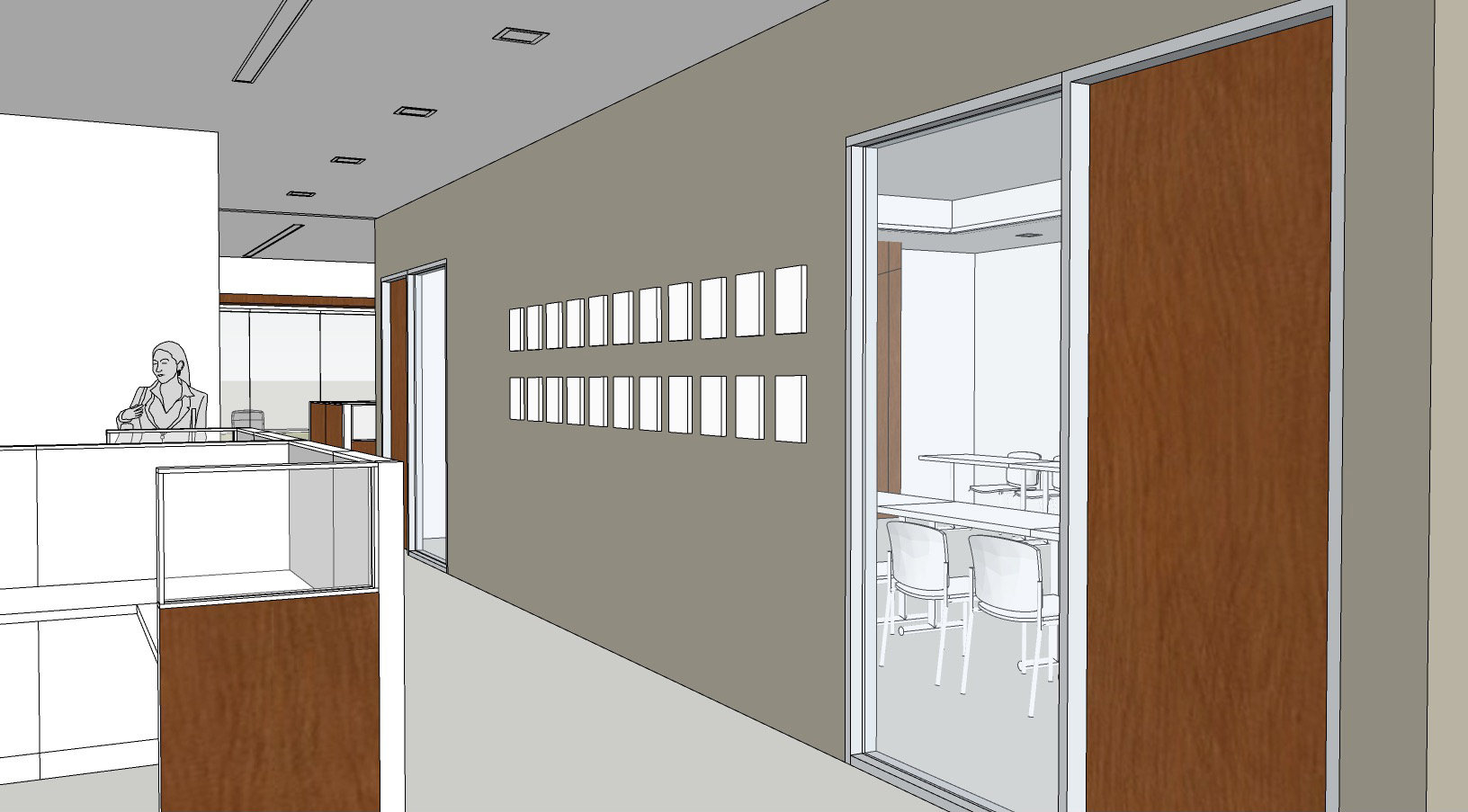BAIRD
Dayton, Ohio
I have 12 years of experience as an interior designer. In this case study, I outline my design process for interior spaces.
The Baird office in Dayton, OH is the third to adopt the new brand interiors standard I developed with my team. I worked on Baird corporate office projects for over two years and collaborated on many Baird projects nationally.
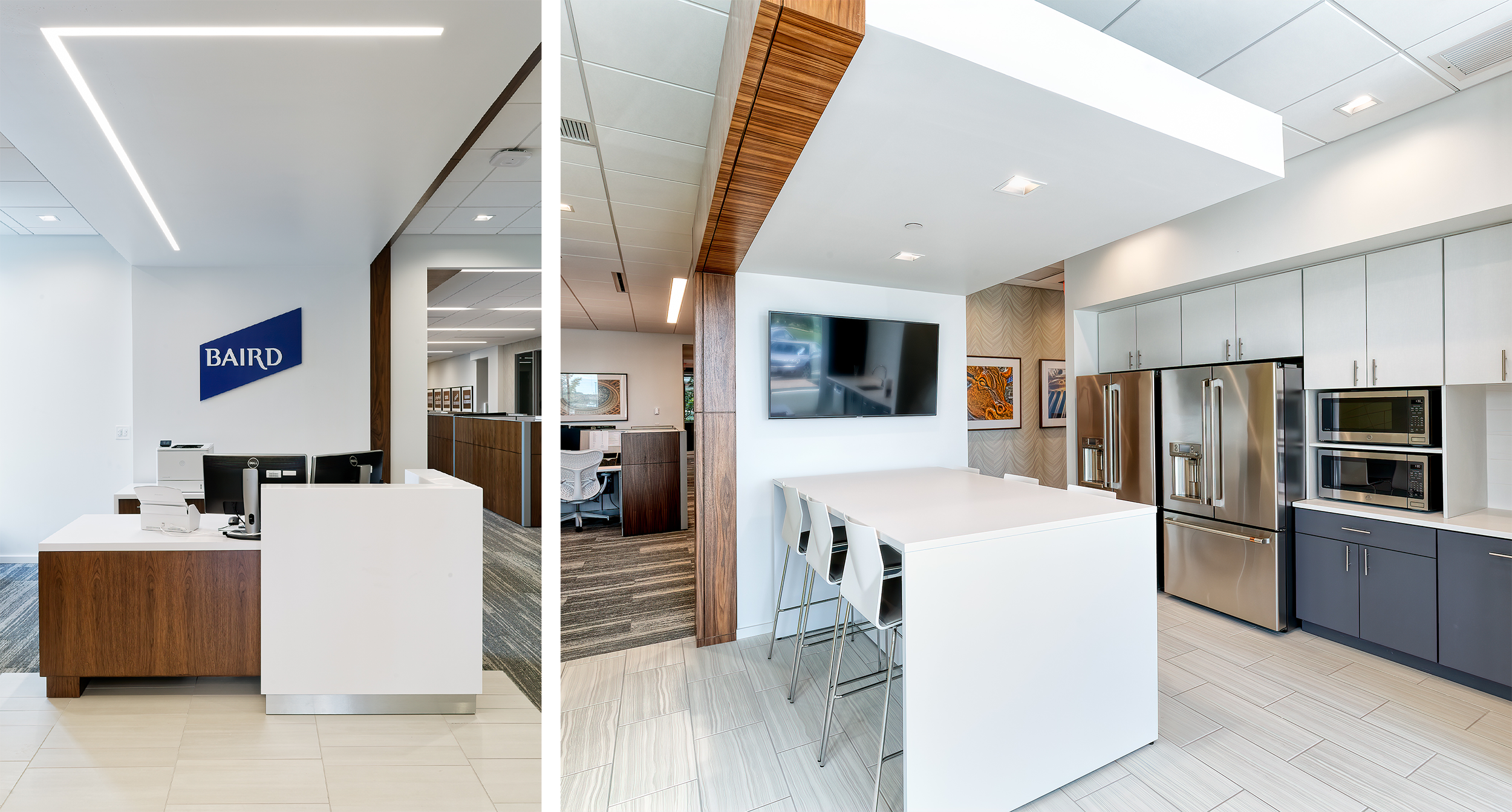
Overview
As the lead designer for the Dayton branch, I worked with our internal team and the Baird real estate team to develop specialized elements, which allow this high-performing branch to stand out and support the retention of a younger workforce.
The elements that make this branch unique include a wrapped wood folding plane break room element that references the folding plane developed for the reception area. The reception station and folding plane element were developed by the EUA Baird design team to play off the Baird logo of a bold blue rhombus that appears to be moving forward and up. This unique shape is also nodded to in the millwork reveals at the back of the break room folding plane and in the training room. The motif of folding also extends to the millwork soffits above and carpet detail below at the full glass office fronts. Each detail subtly hints at the larger brand theme to create a cohesive and interesting workspace.
Role
Lead Designer
Concept Sketches
Construction Documents
Client Presentation
Construction Administration
Timeframe
7 Months
Jan – Aug 2019
Process

EUA Design Philosophy
learn
EUA Mission Statement
We believe great architecture is about elevating people’s potential.
Background
My former firm, EUA, has a very strong mission to humanize architecture by focusing design efforts on elevating people through great design. This mission resonated strongly with me and with our client Baird as they prepared to shift their brand identity and, by extension, the interiors of their branch offices.
The Baird EUA team comprised our project manager, a lead interior designer, an architect specialist, and me, an interior design specialist, along with a rotating group of support specialists in production, design, and administration from our firm of nearly 200.
The Baird brand redesign began before I started working on the account at EUA. When I was asked to join the Baird EUA team, two years before the Baird Dayton Ohio office project began, I looked to the goals of their branding design for inspiration.
BAIRD Goals
Baird is an international financial services firm based in Milwaukee, WI which provides investment banking and asset management services. The firm was founded in 1919 and is privately held and employee-owned. Integrity, transparency, and teamwork are important tenants of the firm along with keeping clients first.
For the brand redesign, Baird looked to highlight these values.
Honesty in our business dealings and integrity in everything we do.
– Robert W. Baird, founding lead partner
Existing Spaces
Many of the interiors of Baird’s branch offices reflected the weight of history and associates were hesitant about change fearing a disruption in the stability of the design of their space. My team hoped to ease the transition by highlighting the firm’s core values as central to the design process.
In the Baird office layout, associates occupy private offices along the exterior window line of the building with support staff in workstations towards the core. In the old branch offices solid doors with thin interior windows, called sidelights, meant that natural light and views did not filter into the main workspace. Support spaces were often also tucked in close to the core as well, shutting the spaces off from the rest of the office. These assets, like the breakroom, morphed into storage areas because they were often unused and closed off. Clients are often walked from the lobby, through the main office space, and into a private office for meetings. Our design proposition hinged on all spaces reflecting the Baird brand values and supporting those values with both clients and employees.
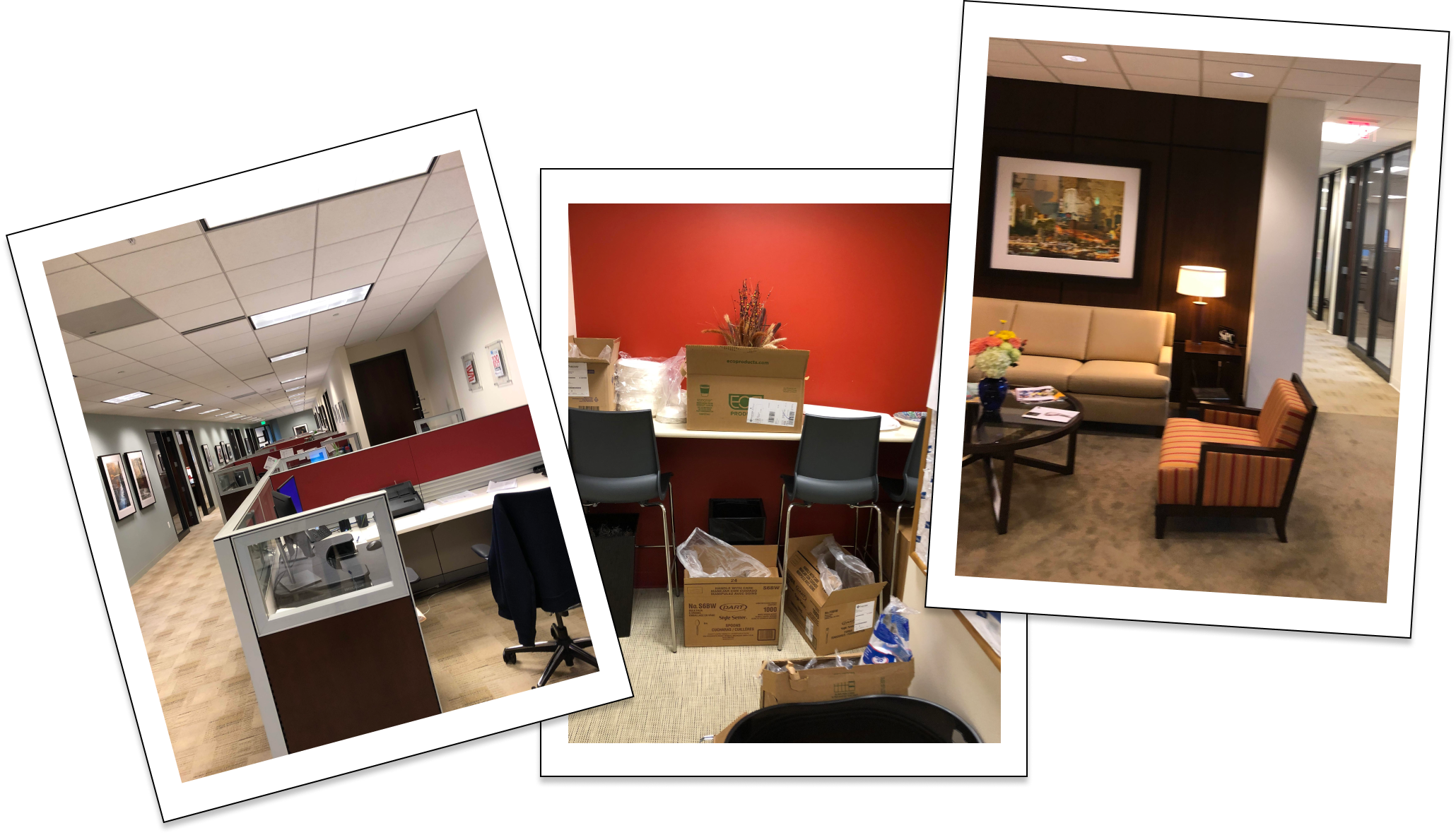
examples of existing spaces in need of a refresh
Engaged Workplace Drivers
I developed the new interior standards for Baird working closely with the lead interior designer and our project manager. We utilized the EUA outline of the Engaged Workplace to structure the goals of the interior standards package within the Baird brand values. This package was then presented to the Baird real estate team for approval as a foundation for our design.
01
Trust and Transparency
VARIETY, CHOICE + CONTROL, FLEXIBILITY
REFLECT CULTURE
The main objective of the Baird workspace refresh is to showcase a culture of collaboration and transparency. This is achieved through an open concept central office space, a flexible work café, all-glass offices fronts, and, in turn, increased external views and daylight for all employees.
RE-ENERGIZED WORKPLACE
By keeping a keen eye on departmental adjacencies we increase the opportunities for chance encounters among coworkers. Employees will have access to more open work/copy rooms and reimagined breakrooms as work cafés which offer multiple settings within the workplace to choose where to work and how they engage with one another throughout the day.
PROVIDING CHOICE
Knowledge sharing happens more fluidly if you provide choices of where to meet. The Baird workspace has meeting space options of multiple sizes and accommodates many different kinds of collaboration both internally and with clients. By providing a variety of technology solutions, users are given the freedom to meet where they feel most comfortable.
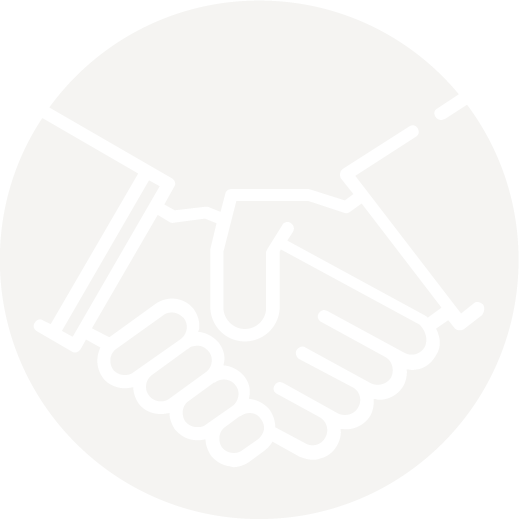
02
Knowledge Sharing
MOBILITY, PROXIMITY, INTERACTION + RETREAT
SIMPLE TOOLS
The new Baird space is infused with areas for knowledge sharing to occur, either with or without the use of technology. Simple tools like central glass marker boards aid in information sharing across the office.
PURPOSEFUL PROXIMITY
By locating the work café immediately adjacent to conference rooms and any potential outdoor space, staff can let conversations and ideas from meetings overflow in an appropriate, relaxed and open environment. This space is central to the office’s core, providing an amenity space that is always accessible.
CONNECTED EMPLOYEES
Connection is key to culture. The café space features the best view in the office and serves as a multi-functional gathering and workspace, providing another option for employees to connect throughout the day.
COLLABORATIVE INTERSECTIONS
Key intersection points, such as elevators, lobbies, or staircases, are excellent places for collaboration hubs. These areas increase the chance for accidental run-ins, fostering innovation across departments and deeper connections with clients.
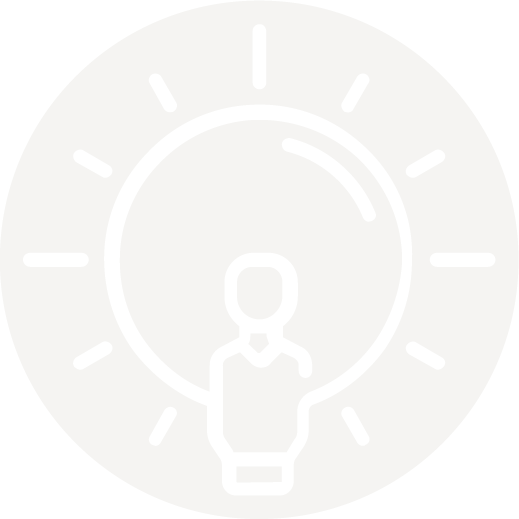
03
Well-Being
ACCESS TO NATURE, ENCLOSURE, AMENITIES + SUPPORT
DAYLIGHT FOR ALL
The Baird workspace fosters a people-focused culture, incorporates several sustainable features to address employee well-being. Several aspects of Biophilic design, including unobstructed views to nature and sit/stand workstations, aid in employee choice and satisfaction. Full glass office fronts provide access to daylight throughout the office, while adjustable lighting and glare control have been proven to increases productivity.
EMPLOYEE PERKS
Well-being includes spaces to decompress. The introduction of wellness rooms offers a single occupant the opportunity to take a few minutes alone, a private phone call, or utilize the space as a mother’s room. This type of area tells employees they are valued and trusted to take small breaks to refuel and recharge.
ACCESS TO NATURE
Where possible, the workspace celebrates outdoor areas like a courtyard, balcony, or other similar space. Outdoor views are also an important feature to connect employees with natural lighting throughout the day.
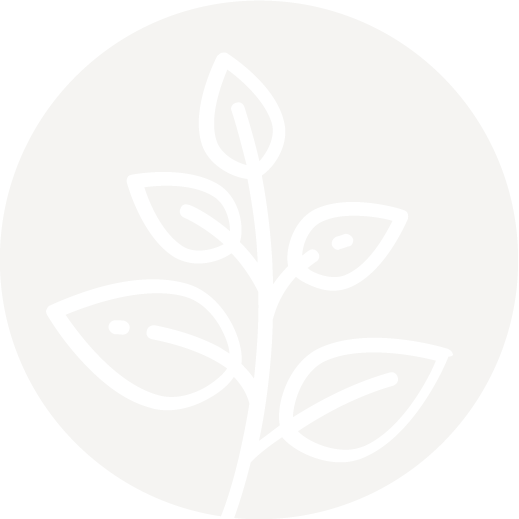
04
Brand and Identity
EXPERIENTIAL, DISPLAY + PERSONALIZATION
CLIENT ENGAGEMENT
Culture is intangible and hard to measure yet instantly sensed when you walk into a space. Clients are often escorted through the open Baird workspace. Promoting the brand throughout the workplace, purposefully and authentically, involves infusing brand values into the workplace design through color usage, art, branded signage, and other design features.
PERSONALIZATION
The Baird office conveys the brand from the moment someone entered the space, allowing visitors to easily understand what Baird does and showcase employee pride. Employees are encouraged to personalize their work environment and display their individuality and creativity. Awards and magazine features are prominently hung within the workspace to celebrate the culture of Baird and the branch office’s uniqueness.
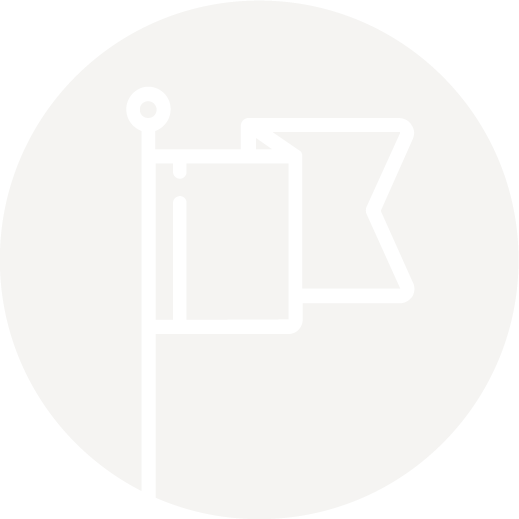
05
Safety and Security
PERSONAL COMFORT, SECURITY + ACOUSTICS
ENTRANCE SECURITY
Baird offices have many layers of security, incorporating card reader access, a clear check-in point for clients, hidden door lock buttons, and additional security features in high-rise office branches and where necessary. The use of glass in lobby spaces and high-risk areas improves visibility and helps with monitoring people within the space.
TRANSPARENCY
Worker safety is top of mind in today’s workplace. Added glass throughout the interior offices, conference rooms, and collaboration spaces provide an increased level of safety and security in a very subtle way within the workplace.
ACOUSTICS + COMFORT
Due to the confidential nature of the client’s business, acoustical solutions address privacy needs with additional soundproofing at private offices and conference rooms. Individual workstations are equipped with sit-to-stand desks which provides visual clues for when employees are engaged in heads down-work. In addition, each room and work zone is thermally balanced to ensure thermal comfort.
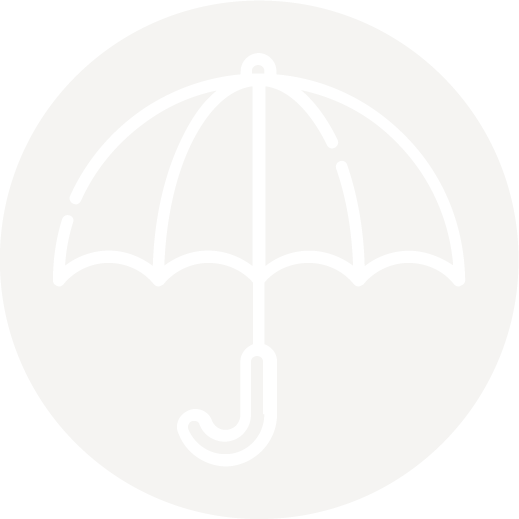
Corporate Design Manual
We then developed an extensive 83-page Corporate Design Manual, using a fictional office space, to support these drivers and illustrate implementation across the Baird branch offices. This document is a living manual, updated to reflect observations in the field. For example, if a design element is deemed difficult or expensive for a contractor to execute, or a fixture is outdated, we might modify our detail here. The factors that govern this document are design aesthetics, construction difficulty, and cost per square foot nationally.
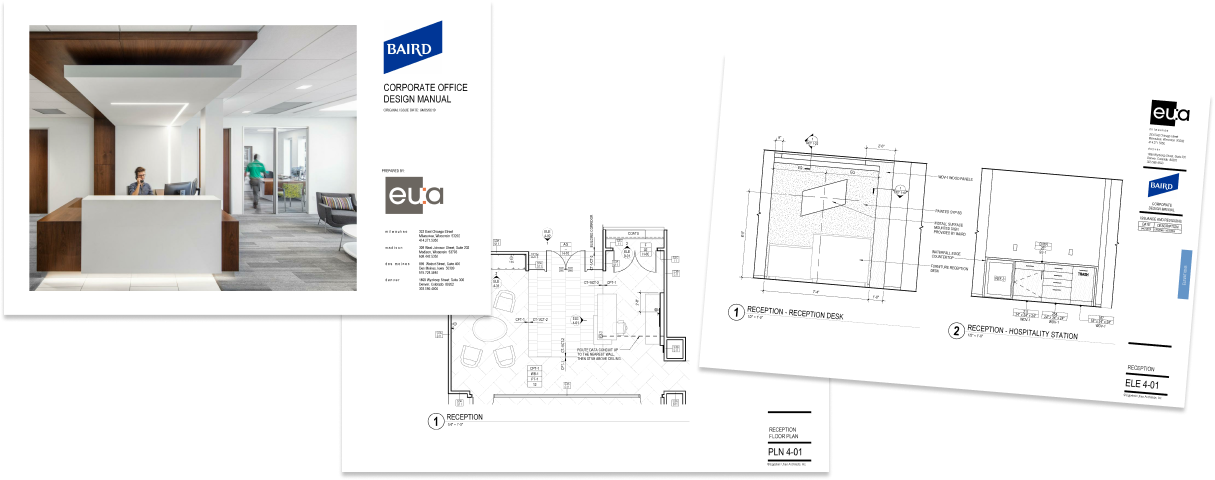
explore
Design Development
For the Dayton, Ohio branch office it was important to tailor the look and feel to the unique culture and place. While the Corporate Office Design Manual provides patterns and typical solutions, rules can be bent to make sure each space feels like a unique office under the Baird umbrella.
As the lead designer for this branch office, I developed custom architectural design elements that played on the standards. I worked with the architectural specialist to incorporate my designs into the space plan and presented them to the client using the SketchUp 3D modeling tool.
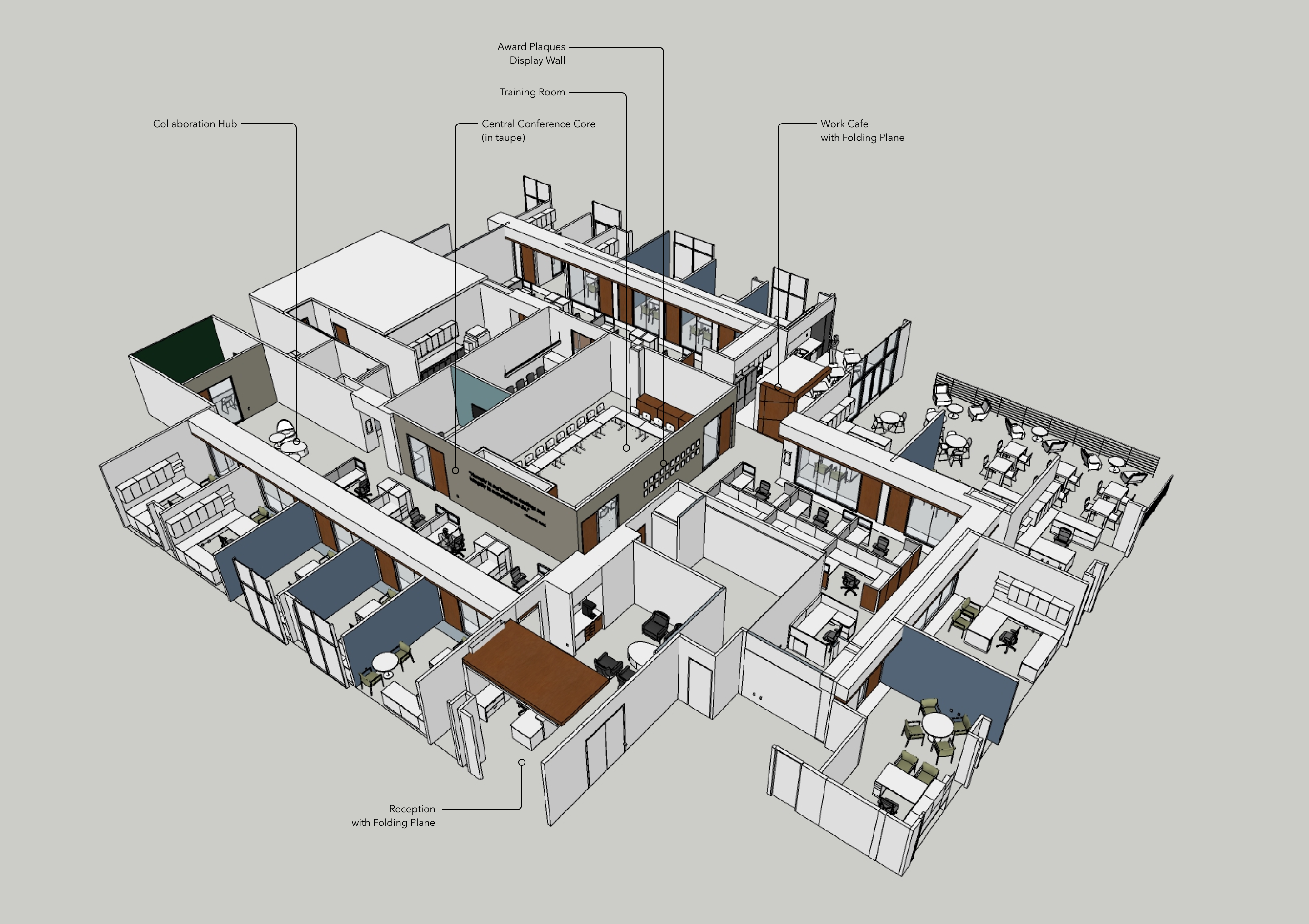
isometric floor plan in SketchUp
reception with custom sit/stand desk and folding plane ceiling element
open office at South
open office at East
WORK CAFE
The work cafe at Dayton provided an opportunity to play with form and introduce the Baird brand subtly. I designed this folding plane element, using forms established in the reception desk design, to obscure the cafe from the main open office. The wood panel cuts, necessary for large veneer installations, are skewed to mimic the Baird logo.
TRAINING ROOM
The extrusion at the front of the training room needed to contain a structural beam and roof drain pipe but it also offered the opportunity for a dramatic focal point in an otherwise basic large room. Here I again repeated the wood panel cut detail with one bold angled stroke.
CENTRAL CONFERENCE CORE
I proposed treating the central training and conference rooms as a jewel box, using a tonal patterned wallpaper to encase the rooms from the open office side and provide visual interest in the space. On the east side of the box, I proposed a display area for award plaques, as this branch had won many.
articulate
Construction Documents
After design approval and sign off, I assisted with construction document creation. I worked with the architect specialist to create custom detail drawings, created elevations of custom millwork pieces, and detailed the finish plan to note locations for all specialty finishes. I assisted with coordination for the consulting engineers to ensure the design integrity was realized in production.
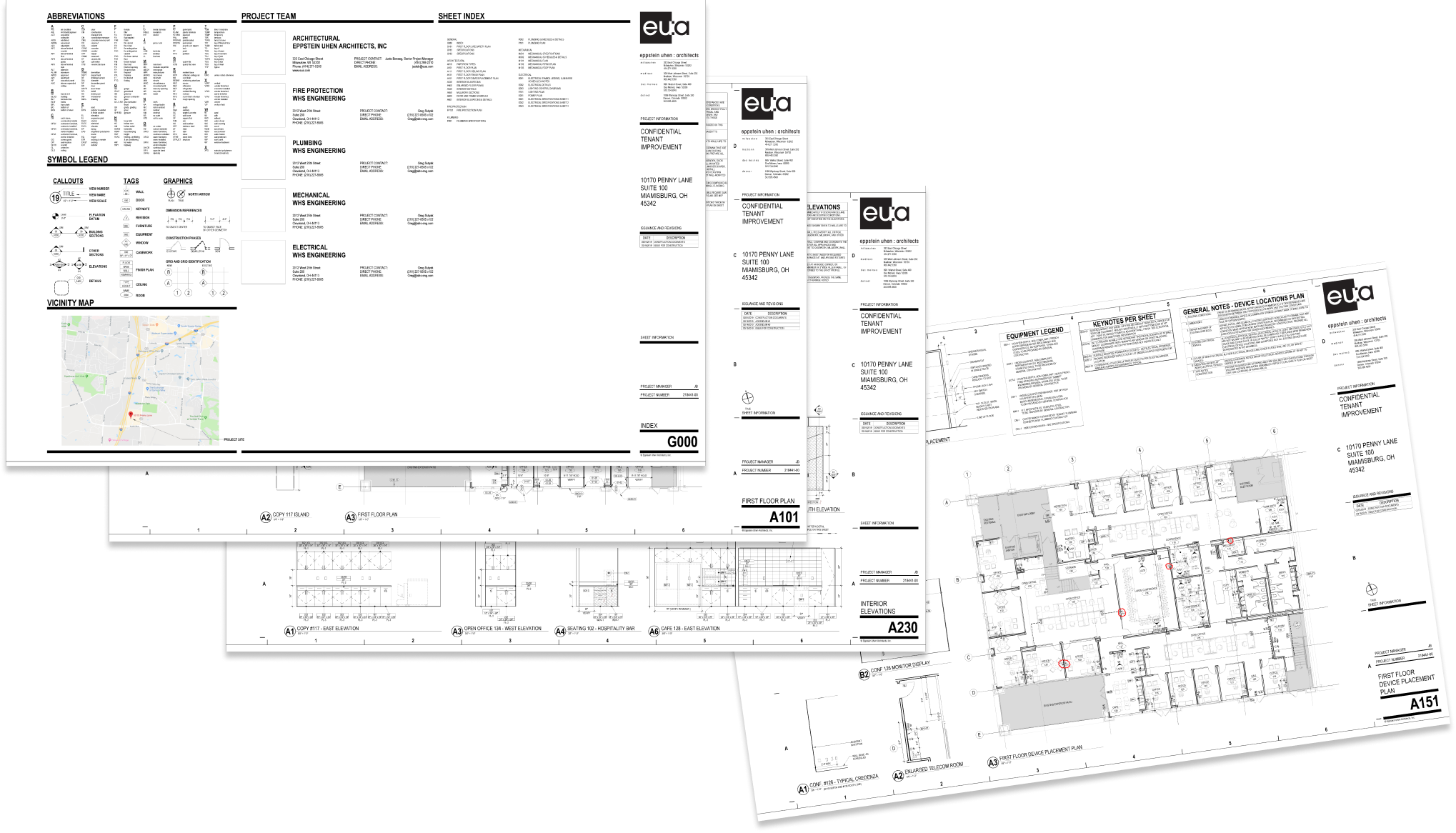
deliver
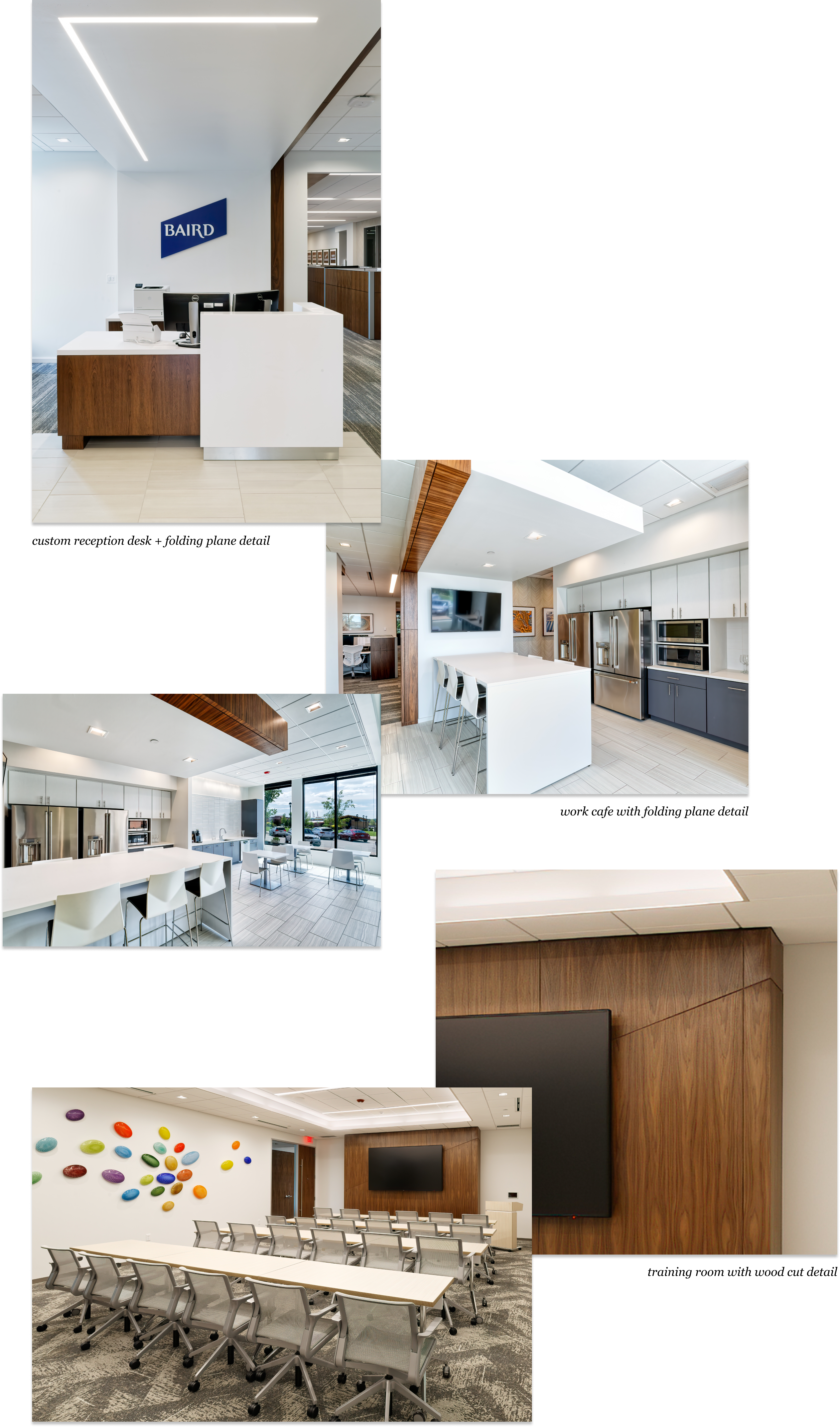
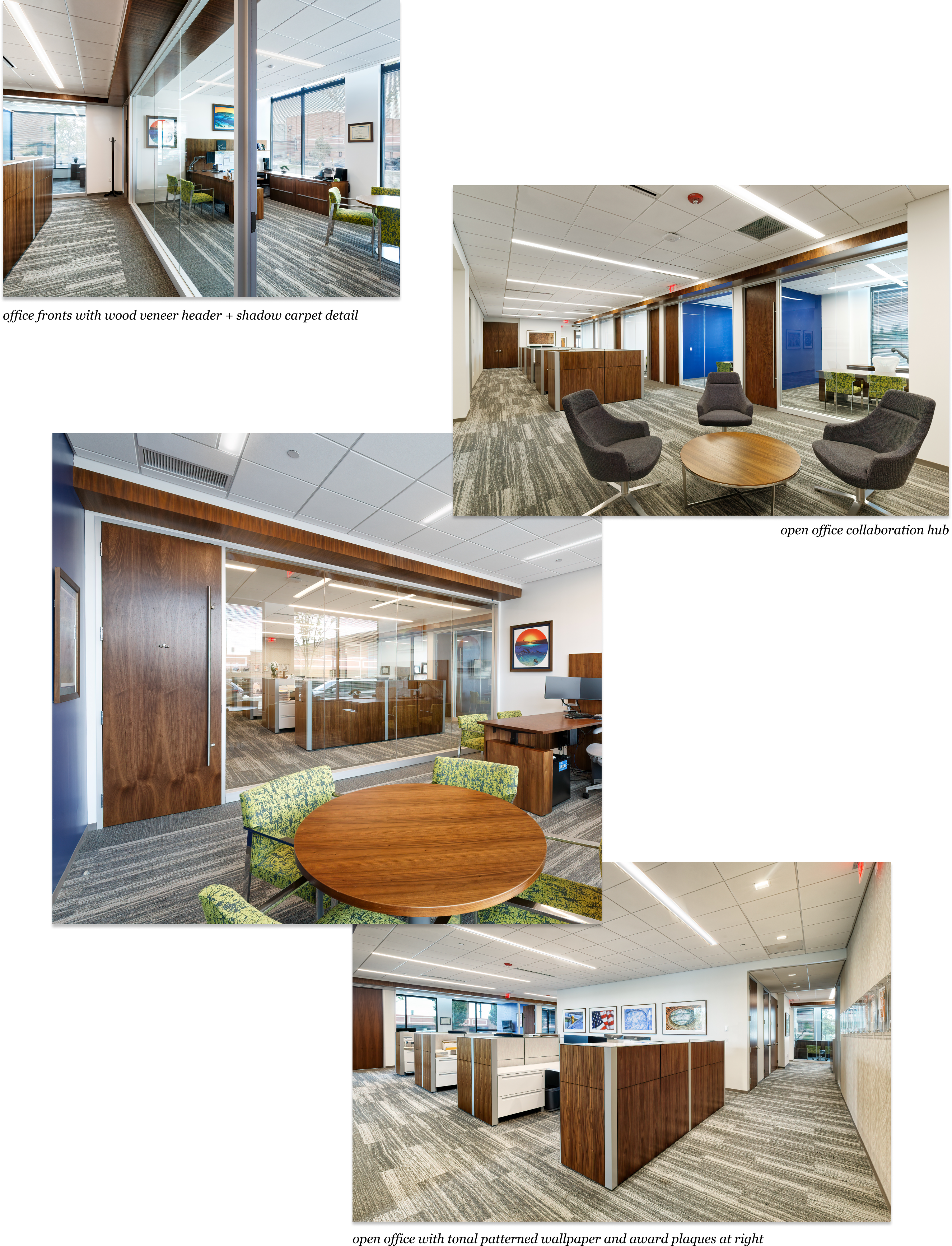
Reflection
01
Client Satisfaction
Over the course of my two-plus years on the EUA Baird team I received very positive feedback on the designs I developed for our client. The guides I contributed to as part of our team are often referenced and continue to be updated as a living document.
02
Internal Team
I enjoyed being a part of the Baird team, both within EUA and working closely with our client. I felt like an integral part and was glad to take feedback and support from my team members as we worked to make the designs stronger.
03
External Collaboration
I also enjoyed working with the engineering, furniture, and lighting consultants during this project and other Baird work. On other Baird work, I collaborated directly with the general contractor and enjoyed working on construction administration. I think of myself as amiable and personable but not afraid to say what needs to be said to get things done the right way.
04
Looking Forward
In the future, I hope to be a part of a team where my design skills are valued and I can create meaningful work just like I did on this project and the other projects I worked on during my time with EUA.
More On Interior Design
I worked as a commercial interior designer for most of my career before moving into UX design. Though the subject matter might not be the same, the design process, at its heart, is.
If you are curious to see more of my interiors work, it can be found here:
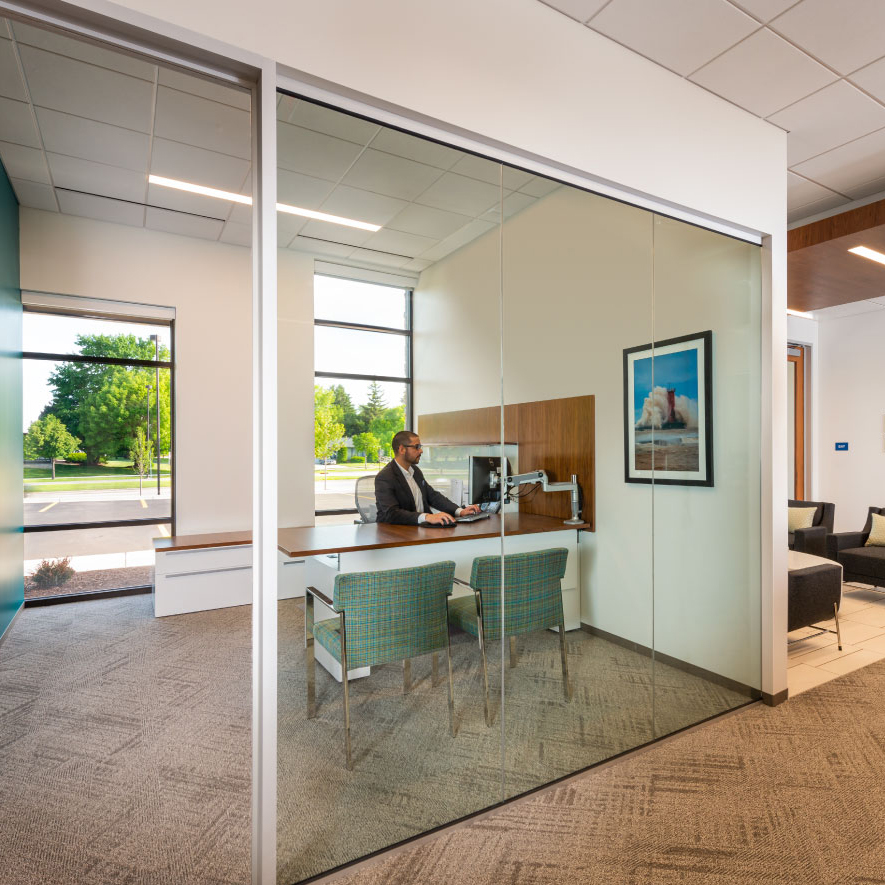
BAIRD | SHEBOYGAN, WI

ALL INTERIORS PROJECTS
